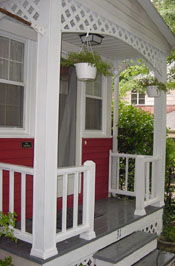
The front door

A small garden in front of the house
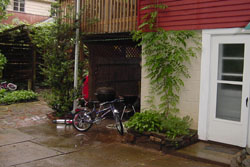
Space under the screen porch off the kitchen plus the arbor in the background. The door leads to a small office.
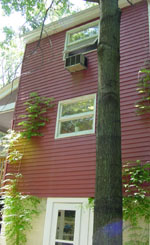
This is the addition. The office is on the bottom, then the kitchen, then the top is another bedroom.
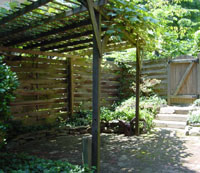
The arbor off the back right of the house.
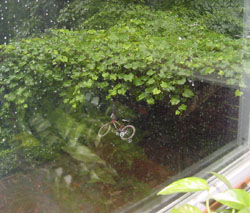
The top of the arbor.
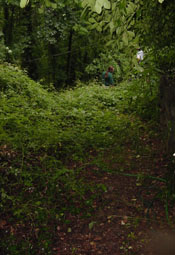
Dan and our inspector are crawling around this area that is down from the terrace. You can get here by the stairs that go into the park. This area needs some hacking!
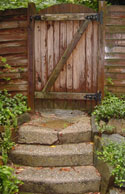
This gate is off the left side of the house and leads down to the arbor, shed, and basement.
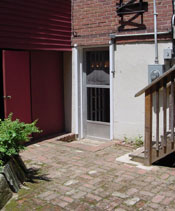
The shed is on the left. This is the basement entrance with some brick work.
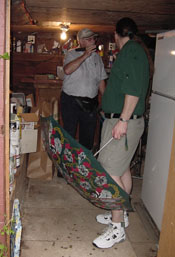
Here's Dan and our nice inspector checking out the shed. That fridge does not convey.
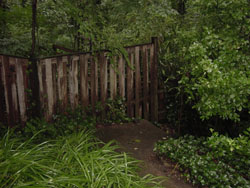
This is top of the stairs that lead down into the park.
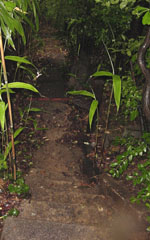
Here are the stairs. More cleanup needed.
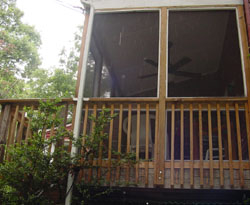
This is a screen porch off the right side of the kitchen.
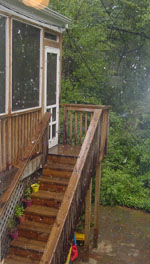
Here is another angle on the screen porch.
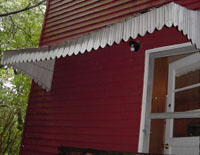
This is a door off the left of the kitchen. We took this to note the poor awning which was probably an original on the house.
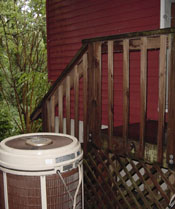
The stairs down from that door and the A/C unit.
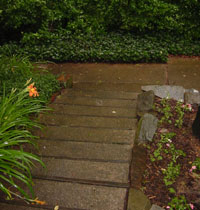
These steps lead down to the terrace. Off to the left are the stairs down into the park.

The concrete terrace. No lawn to mow!
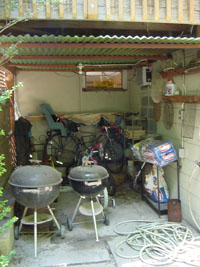
This space is under the screen porch. Prime hot tub location!