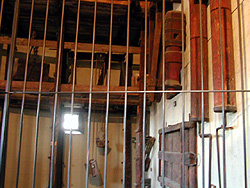
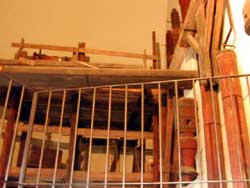
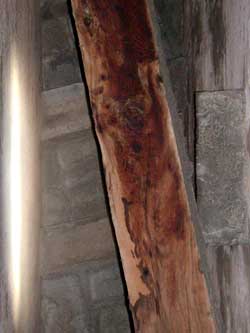
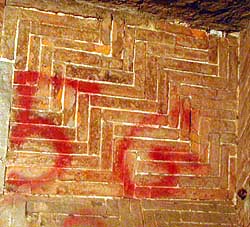
As Santa Maria del Fiore was constructed, it became clear that building the dome was going to be a feat of science and engineering. The Opera de Duomo, who oversaw the construction, held a contest to see who could solve the riddle of how to put a top on the cathedral. They received several entries with creative ideas that included filling the center of the cathedral with dirt and building the dome on top of that, to placing supports within the cathedral, but it was Brunelleschi who went to the Opera with drawings, but a secretive plan where he said he could build the dome without supports, but he wouldn't elaborate.
Despite his secrecy, they chose Brunelleschi's plan, and construction on Brunelleschi's dome began.
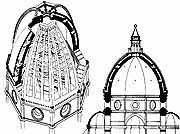
Brunelleschi's design contained two shells for the dome, an inner shell made of a lightweight material, and an outer shell of heavier wind-resistant materials. By creating two domes, Brunelleschi solved the problem of weight during construction because workers could sit atop the inner shell to build the outer shell of the dome.
To support the dome Brunelleschi devised an ingenius ring and rib support from oak timbers. Although this type of support structure is common in modern engineering, his idea and understanding about the forces needed to sustain the dome was revolutionary. The rings hug both shells of the dome, and the supports run through them. Other than a few modifications to remove rotted wood, the supports still hold up the entire dome.
Another fear that a lot of people observing the construction had was how to actually get the bricks on the dome to stay up in the dome, and not fall to the ground during the construction. Once again, Brunelleschi had an ingenious idea that is common practice today, but revolutionary in its time. He created a herringbone pattern with the bricks that redirected the weight of the bricks outwards towards the dome's supports, instead of downwards to the floor. By observing carefully the curve of the dome as it took shape, Brunelleschi was able to place this bricks in key areas.
Jennifer Brown, 2002